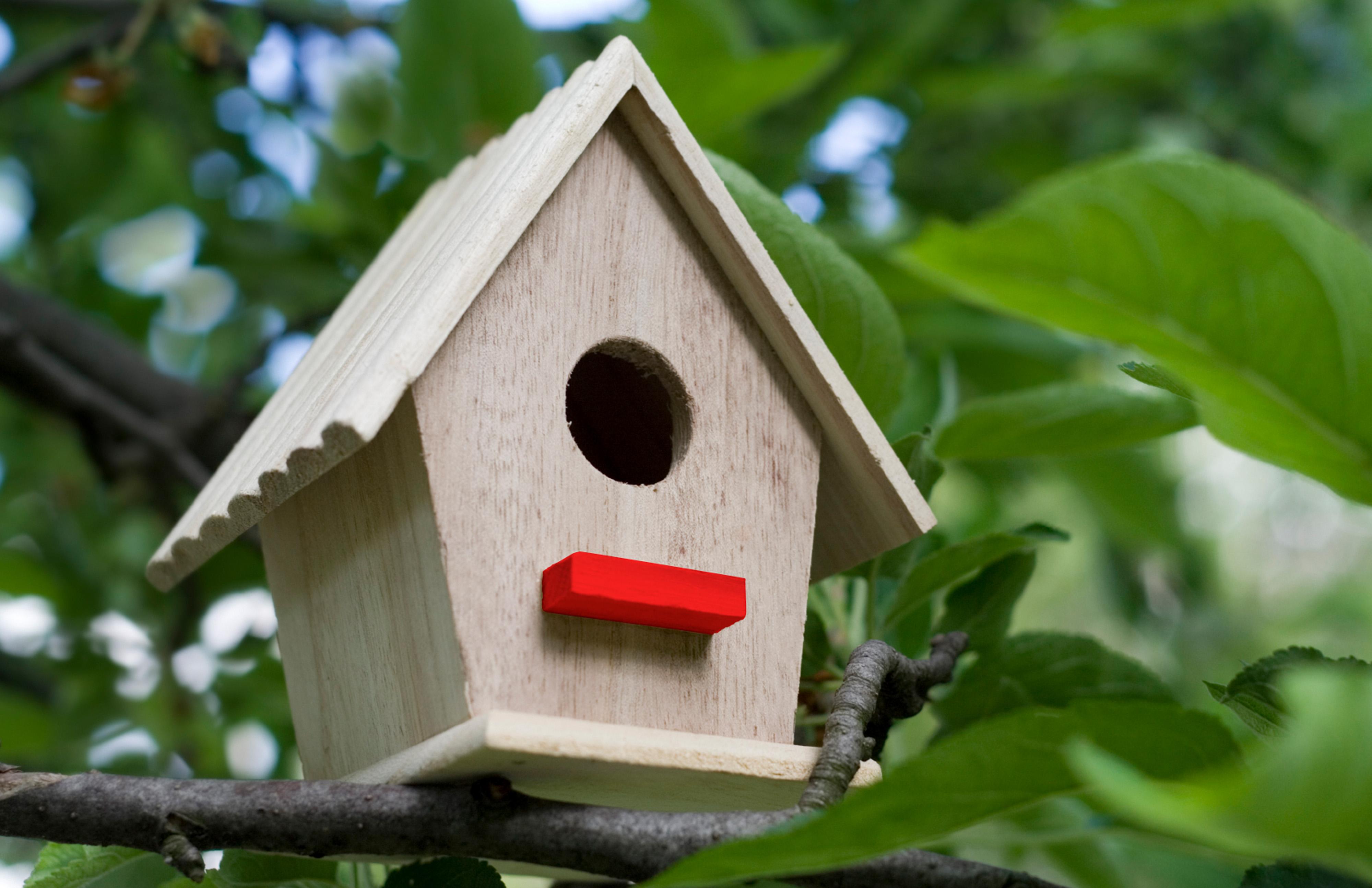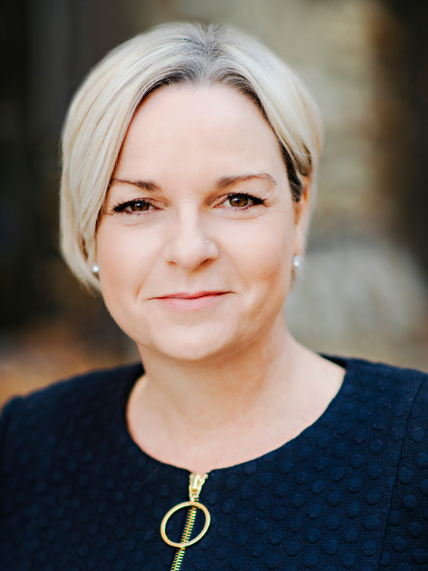Favourite Listing
Sign up for your Client Portal Account
Save your searches and favourite listings.
All fields with an asterisk (*) are mandatory.
Sign up to explore the neighbourhood
All fields with an asterisk (*) are mandatory.
Already have an account?
Sign in hereSign in to your Client Portal
All fields with an asterisk (*) are mandatory.
Sign up for an account
Reset Your Password
Enter your registered email account and we will send you an email containing a link that you can use to reset your password.
Save this search
Save this search
Resend activation email
All fields with an asterisk (*) are mandatory.
Reset Your Password
Please enter and confirm your desired new password.
All fields with an asterisk (*) are mandatory.



Listings
All fields with an asterisk (*) are mandatory.
Invalid email address.
The security code entered does not match.
$325,000
Listing # 40715605
House | For Sale
5 Bush Lane , Puslinch, ON, Canada
Bedrooms: 1
Bathrooms: 1+0
Waterloo Region Association of REALTORS - Waterloo - Spectacular lake view from this one bedroom home in the community of Millcreek Country Club. Open ...
View Details$349,900
Listing # 40728219
House | For Sale
12 Macpherson Crescent , Flamborough, ON, Canada
Bedrooms: 2
Bathrooms: 1+0
Waterloo Region Association of REALTORS - Waterloo - Fantastic opportunity to own a home with a garage in the quiet and affordable community of Beverly ...
View Details$449,900
Listing # 40717723
Condo | For Sale
24 Cedar Street, 303 , Cambridge, ON, Canada
Bedrooms: 1
Bathrooms: 1+0
Waterloo Region Association of REALTORS - Waterloo - Enjoy a modern lifestyle in a historical building! At 24 Cedar Street, the preservation of the ...
View Details$599,900
Listing # 40741723
House | For Sale
103 Kells Lane , Freelton, ON, Canada
Bedrooms: 2
Bathrooms: 2+0
Waterloo Region Association of REALTORS - Waterloo - Adorable and affordable 2 bedroom, 2 bath bungalow located in Antrim Glen - a Parkbridge Adult ...
View Details$625,000
Listing # 40730554
House | For Sale
148 Gracehill Crescent , Freelton, ON, Canada
Bedrooms: 2
Bathrooms: 2+0
Waterloo Region Association of REALTORS - Waterloo - Discover turn-key living in this well maintained 2-bedroom, 2-bathroom bungalow, perfectly situated ...
View Details$639,900
Listing # 40741686
House | For Sale
120 Kilroot Place , Freelton, ON, Canada
Bedrooms: 2
Bathrooms: 2+1
Waterloo Region Association of REALTORS - Waterloo - Settle in to this spacious 1500 sq. ft. 2 bedroom 3 bath bungalow ideally located on a quiet court ...
View Details







